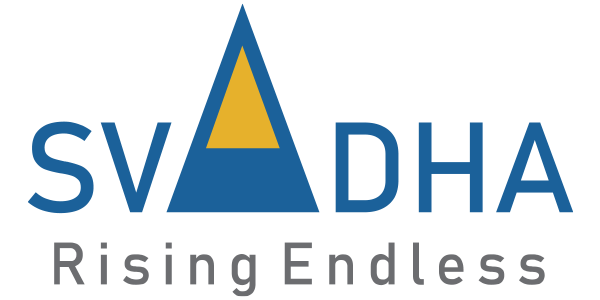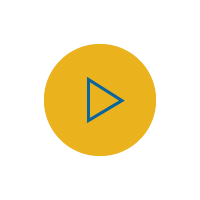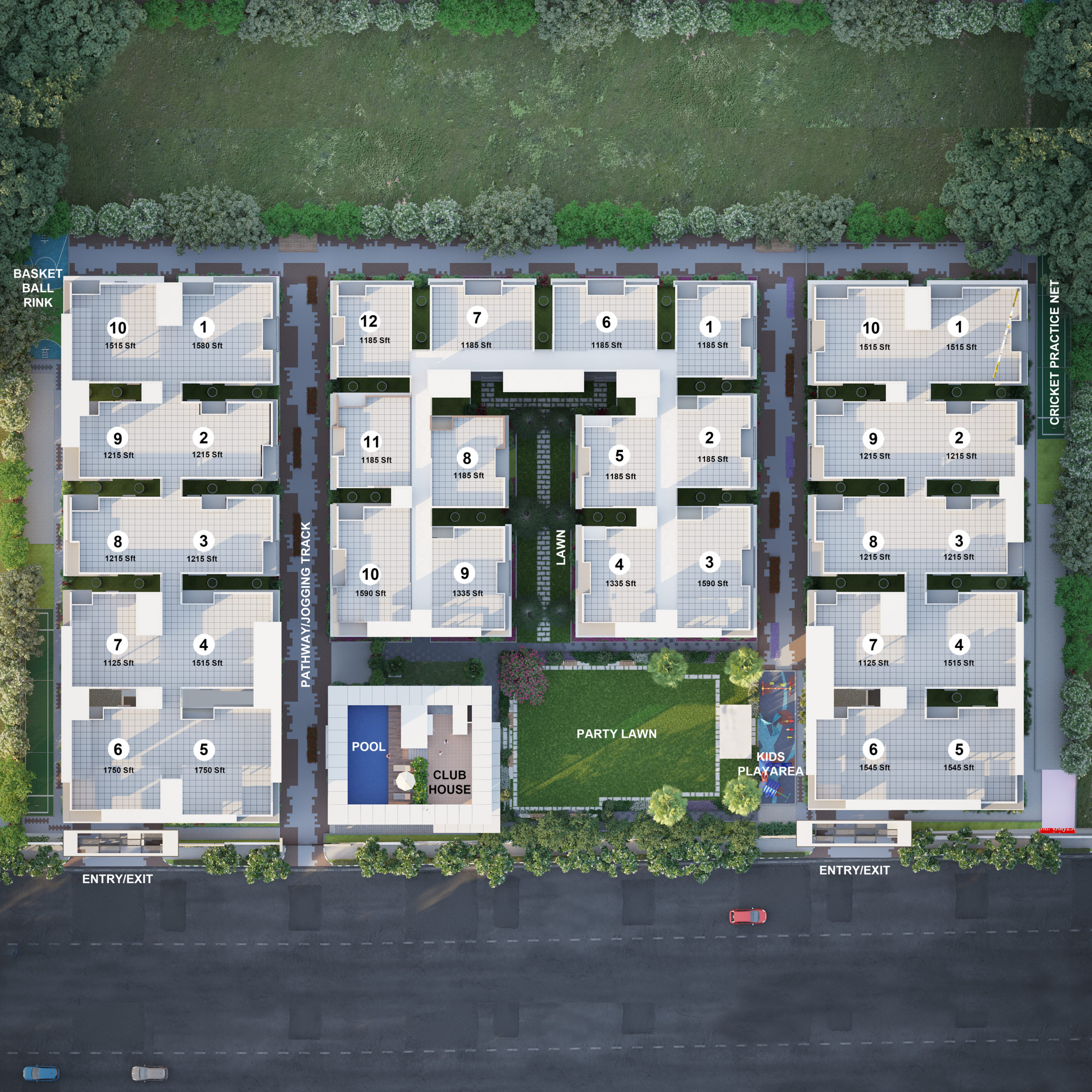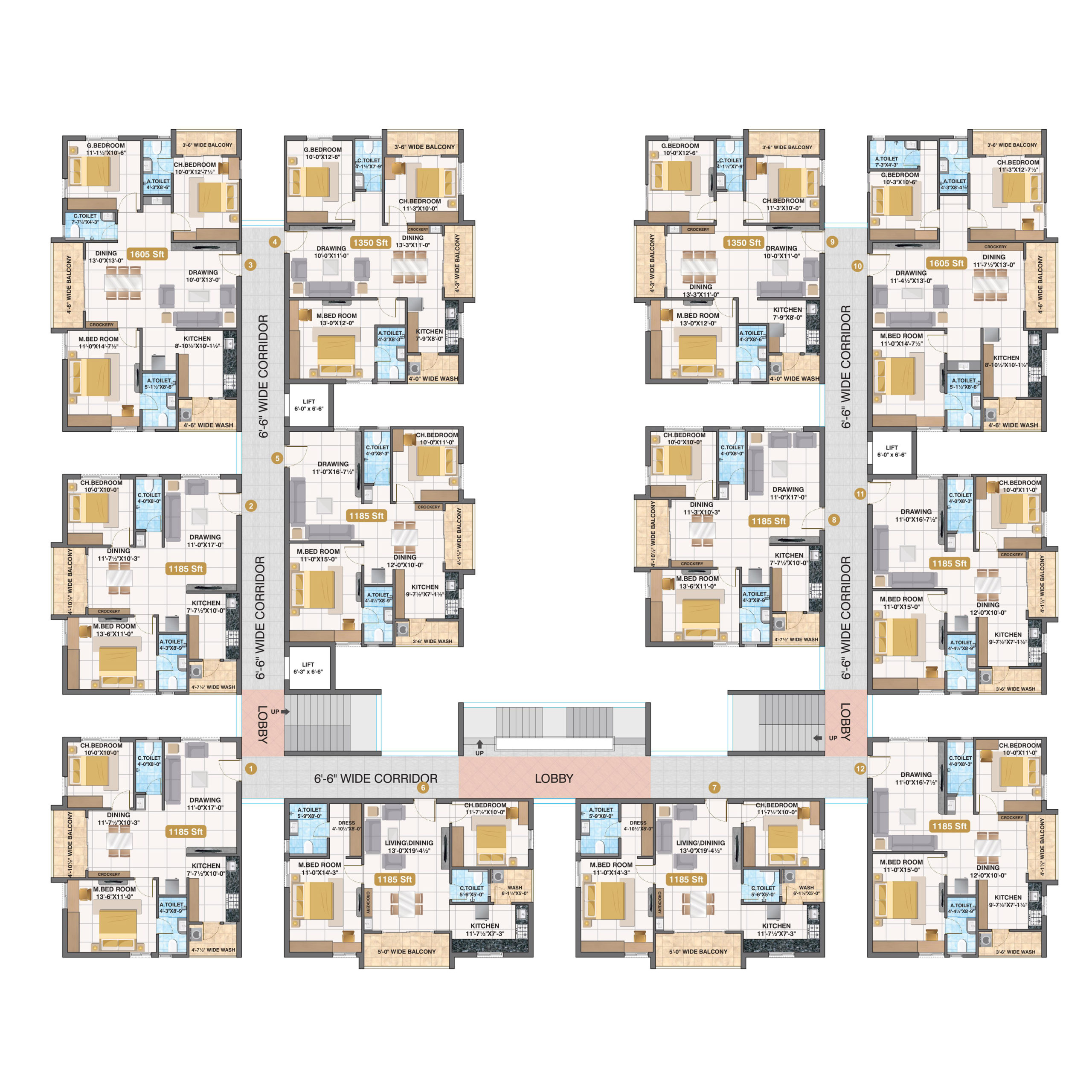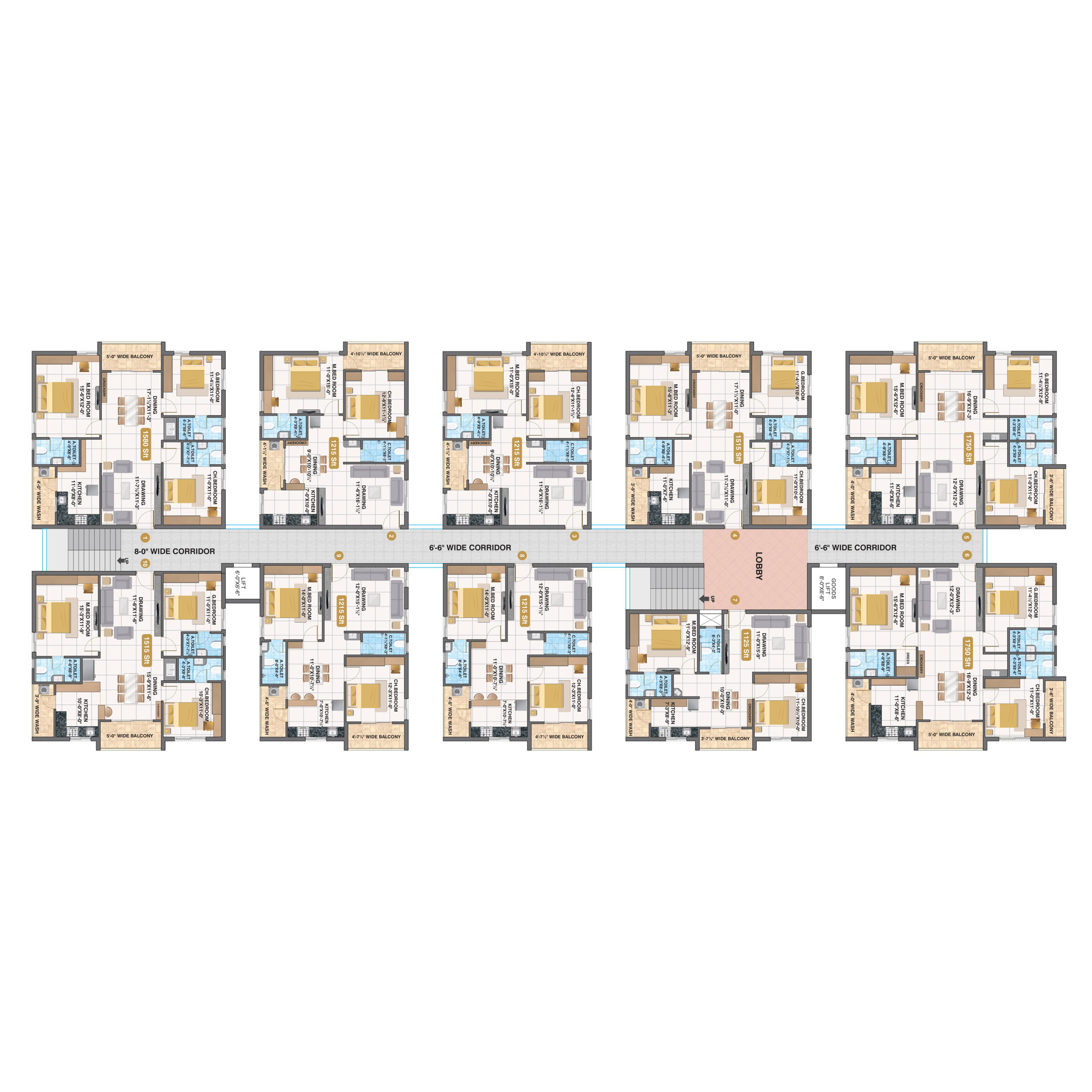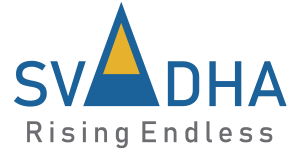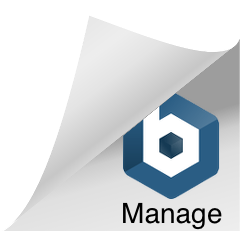Complete from every perspective.
Svadha Kollaar has a Biophilic Design, that is, one that increases occupant connectivity to the natural environment through the use of nature in a direct or indirect way. Plus, Kollaar is a smartly designed commune demarcated into three units – Block A, Block B, and Block C that nestle 3 BHK and 2 BHK apartments ranging from 1750 sft to 1215 sft. It’s a complete gated community that’s moderately sized and will impress you with everything, from a nice entry to other minor but signicant aspects essential for today’s living.
Stay enveloped in the beauty of nature.
From the beautiful morning sunshine falling all over you and giving you its energy to walking on the delicate grass beneath your feet – Svadha Kollaar will make life awesome and full of experiences for its residents. Prepare yourself to walk in the tree-lined pathways with breeze draping you with its magic.

Land Area : 2 acres
No. Of flats : 190 Flats
Club House Area : 8000 sft
Structure : C + S + 5 Floors (Block A, B, C)
Location : Osman nagar, Tellapur (Next to Birla Open Minds International School)
Svadha Kollaar
Location
Isometric Views
Amenities

Grand Entry with Security Post

Well-designed Landscape

Children’s Play Area

Half Basketball Court/Badminton Court

Cricket Practice Net

Elder’s Seating Area

Jogging / Waling Track

Rainwater Harvesting Pits

Intercom

CCTV Surveillance in Parking Areas

Round the clock Security

Generator 100% DG Set back-up
for common areas

Solar Fencing

Sewerage treatment plant treated water
for landscape and toilet flush
Specifications
Foundation & Structure

- Structure: R.C.C. framed structure to withstand wind and Seismic Loads. Super Structure: CC brick/ Aerocon light weight blocks of 9″ thick for external walls and 4 ” thick for internal walls.
Plastering

- Internal Walls: Smooth finish plaster withcement /Gypsum POP Punning.
Ceiling: Smooth finish plaster with cement/ Gypsum POP Punning.
External: 18mm thick smooth finish with cement plaster.
Kitchen

- Provision for supply of treated waterconnection. Provision for fixing water purifier, exhaust fan/ chimney.
Lift

- 6/8 Passenger Speed lift of KONE/OTIS or
equivalent make. With Entrance fascia finished with Granite/Tile cladding..
Security Network

- Security Surveillance cameras at
appropriate locations. - Solar powered security fence on
compound wall.
Painting

- Internal Walls and Ceiling: Two coats of Emulsion paint over putty and primer finish.
- External: Combination of Texture/Putty with two coats of external Emulsion paint.
Dadoing

- Utility and Wash area: Ceramic tiles
dado up to 3’ height. - Bathroom: Glazed/Matt finish ceramic
tiles of standard make up to door height.
Power Back-up

- Common Areas: 100% DG Setup for common areas (Lifts, Corridors, lighting etc). Internal Flats: 100% DG Setup for Lighting and fans only.
POWER BACK UP• Flat will be handed over for woodwork/Interiors after receiving 100% payment only.
• Shelves, chajjas, lofts, arches or any kind of modifications and alterations works ar allowed only after handover of the flat.
• Modifications/Alterations/Extra works/Changes in specifications shall not be entertained.
• GST and Registration charges are applicable as per Government of India/Telangana State and have to be paid as per the agreed terms.
Flooring

- Living, Dining, Bedrooms and Kitchen: Premium Vitrified tiles (GVT / Double charged) of reputed make.
- Balconies/Sit outs: Porcelain/ceramic tiles of reputed make.
- Bathrooms/Utility: Anti-skid and acid resistant Ceramic tiles of standard make.
- Corridors & Staircase: Combination ofGranite/Vitrified tiles as per design by architect.
Joinery Works

- Main Door: Engineered frame and Engineered shutter aesthetically
designed and fixed with reputed make hardware. - Internal Doors: Engineered frame and Engineered shutter aesthetically designed and fixed with reputed make hardware.
- Windows/French Doors: 2.5 track UPVC sliding shutter with clear glass panels and provision for Mosquito mesh.
- Grills: Aesthetically-designed MS safety grills with enamel paint finish.
- Railing: MS/SS railing for staircases. MS with enamel paint finish railing for balconies/sit outs.
Electrical

- Concealed copper wiring of Poly cab make/Equivalent and modular switches of best brands.
- Power outlets for air conditioners in all bedrooms and Dining/living areas.
- Power outlets for geysers and exhaust fans in all bathrooms.
- Power plug for cooking range chimney, refrigerator, microwave ovens, mixer/grinders in kitchen and washing machine in utility area.
- Power outlet for Washing machine at utility area.
- Three-phase power supply for each unit with individual meter boards.
- MCB of reputed make in all distribution boards.
- Telephone points in living and master bed room.
- Wired internet provision in living room for wireless
router connectivity.
Bathrooms & Plumbing

- All internal and external waterlines are of CPVC Ashirvad / equivalent.
- All Drainage/sewer lines are of P.V.C. Ashirvad / equivalent make.
- Wash basin in master bathroom toilet and dining area for 2 and 2.5 BHKs, wash basin in master bathroom toilet, children bathroom and dining area for 3 BHKs
- All sanitary fixtures are of Kerovit /American Standard or equivalent make.
- Wall Mounted EWC with Flush valve/ tank in all toilets of Kerovit /American Standard or equivalent make.
- Premium quality C.P fittings of reputed make.
Features

Grand Entry With Security Post

Well-designed Landscape

Children’s Play Area

Elder’s Seating Area

Jogging/Walking Track

Rainwater Harvesting Pits

CCTV Surveillance in Parking Areas

Round-the-clock Security

Generator 100% DG Set back-up for Common Areas

Half Basketball Court/ Badminton Court

Intercom and Internet

Solar Fencing
Gallery
Download Brochure
Please leave your details below to download the brochure
Near By Locations
- ORR: 500m
- Gachibowli (Wipro junction) : 5 km
- Financial district : 6 km
- Near by schools
– Birla open minds international schools
– Kairos International school
– Gaudium school
– Samashti International School
December 2020

Copyrights © 2020 Svadha Builders
Designed and Developed by RMT
